50 Hildreth Street, Southampton, NY 11968
| Listing ID |
11119062 |
|
|
|
| Property Type |
Residential |
|
|
|
| County |
Suffolk |
|
|
|
| Township |
Southampton |
|
|
|
|
| School |
Southampton |
|
|
|
| Tax ID |
0904-005.000-0006-027.000 |
|
|
|
| FEMA Flood Map |
fema.gov/portal |
|
|
|
| Year Built |
1941 |
|
|
|
|
Enjoy classic Southampton living in this charming village home! Situated on half an acre, this beautifully decorated 5 bedrooms and 5.5 baths home has all of the amenities you're looking for in a village home. An immaculate Chef's Kitchen plus a formal dining space opens to a backyard of private and serene outdoor living. The first floor also features a formal living room with stunning stone flooring, a wet bar, a laundry room, and an en-suite bedroom. The second floor has an oversized primary bedroom featuring cathedral ceilings, a sitting area, a walk-in closet, and a picturesque marbled bathroom with a soaking tub. The additional three guest bedrooms, also on the second floor, are spacious and have their own bathrooms - ideal for guests or children. Outdoors enjoy the heated gunite pool and spa, BBQ, and fire pit, plus a pool house with a full bathroom and laundry! The detached garage has three beautiful glass doors that overlook and open directly to the pool area, allowing it to function as a secondary hybrid pool house if you'd like. Immaculate landscaping and ample room to entertain round out this ideal indoor/outdoor flow and make for a perfect year-round or vacation home. Located just a few minutes from Southampton Village Main Street, this rare opportunity to have privacy and space so near to downtown won't last long!
|
- 5 Total Bedrooms
- 5 Full Baths
- 1 Half Bath
- 3600 SF
- 0.50 Acres
- Built in 1941
- 2 Stories
- Traditional Style
- Partial Basement
- Primary Bedroom
- en Suite Bathroom
- Walk-in Closet
- Kitchen
- Forced Air
- Natural Gas Avail
- Central A/C
- Wood Siding
- Cedar Shake Siding
- Cedar Roof
- Detached Garage
- 1 Garage Space
- Municipal Water
- Private Septic
- Pool: In Ground, Gunite, Heated, Spa
- Pool House
- Sold on 5/12/2023
- Sold for $4,775,000
- Buyer's Agent: Mark Greenwald
- Company: Saunders & Associates
|
|
Corcoran Group (Southampton)
|
|
|
Corcoran Group (Southampton)
|
|
|
Corcoran Group (Southampton)
|
Listing data is deemed reliable but is NOT guaranteed accurate.
|



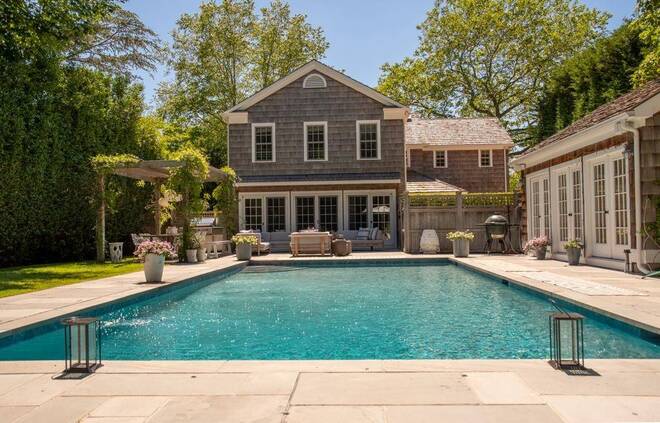


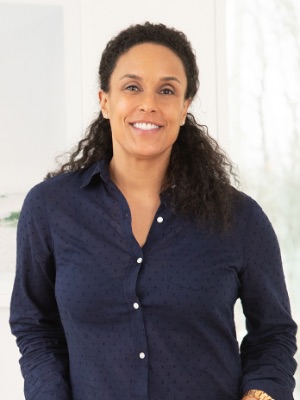

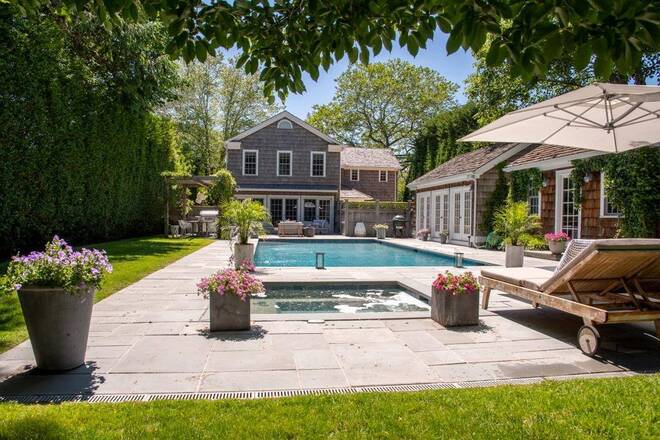 ;
;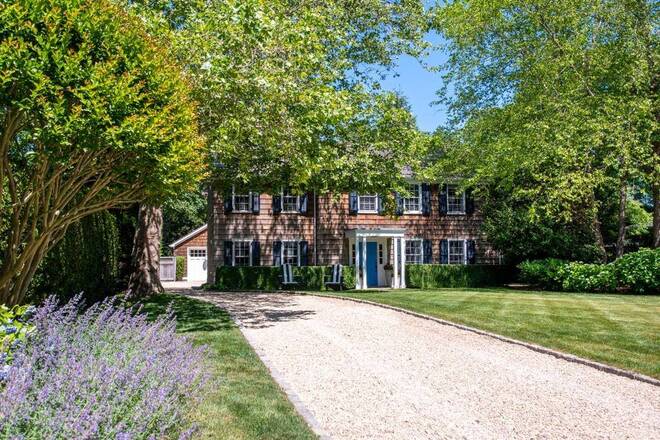 ;
;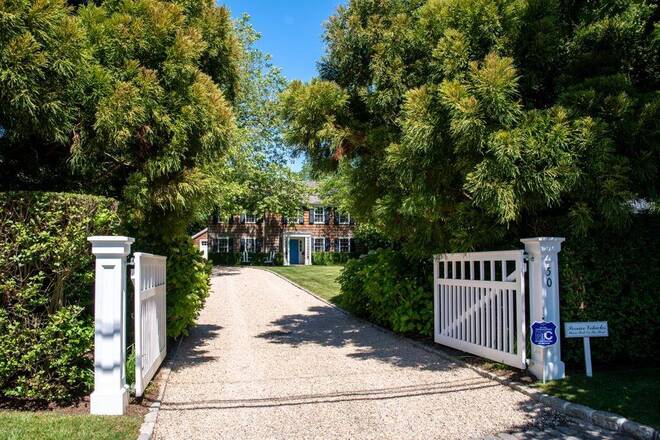 ;
;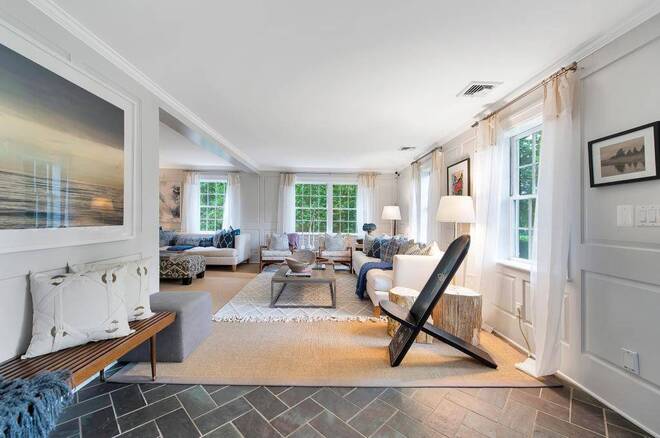 ;
;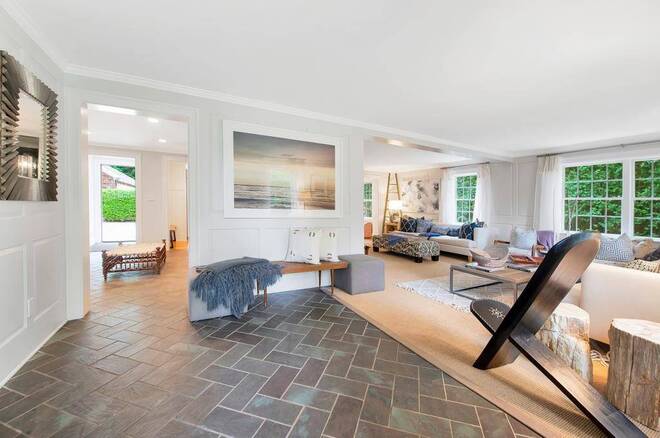 ;
;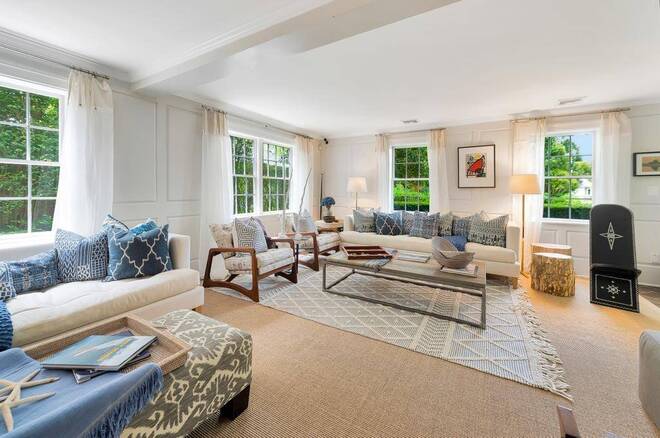 ;
;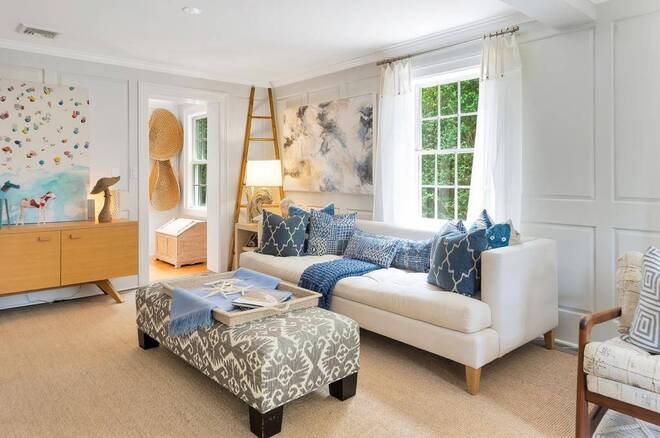 ;
; ;
;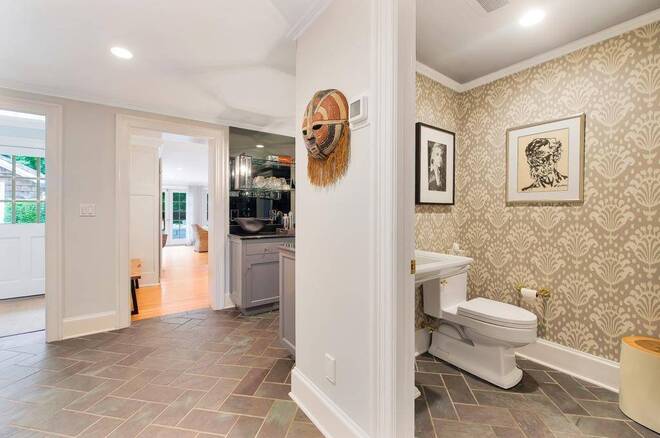 ;
;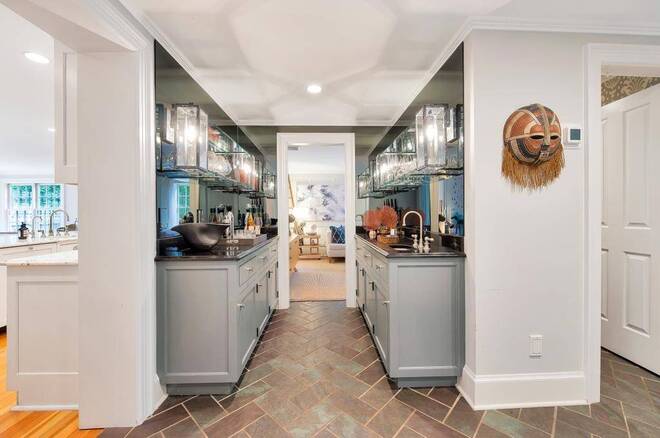 ;
;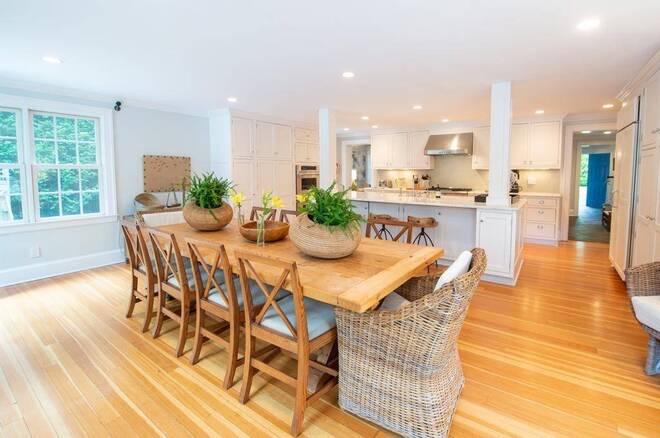 ;
;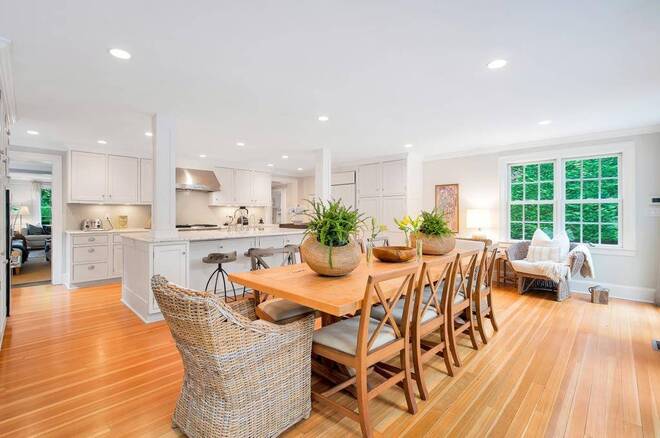 ;
;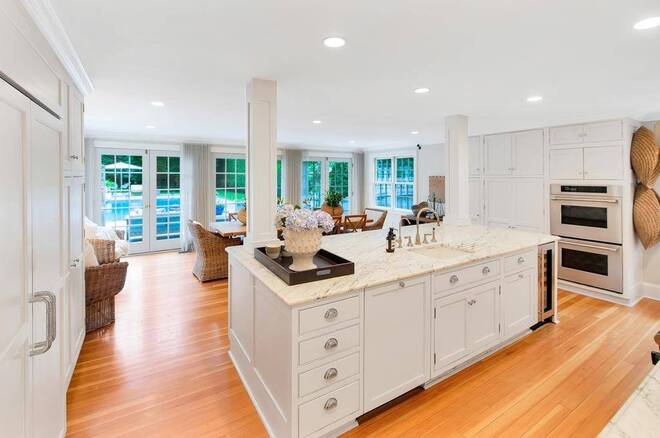 ;
;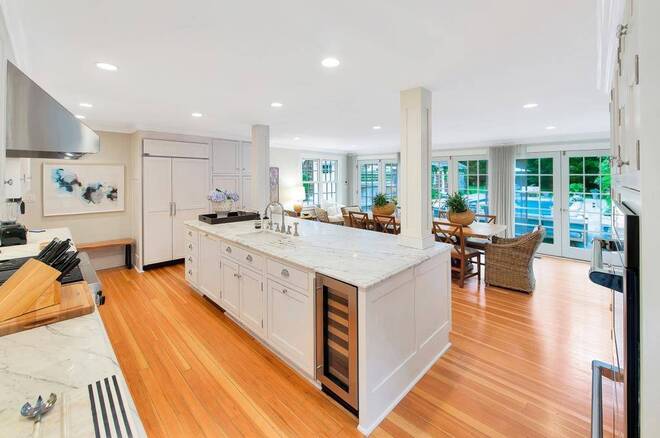 ;
;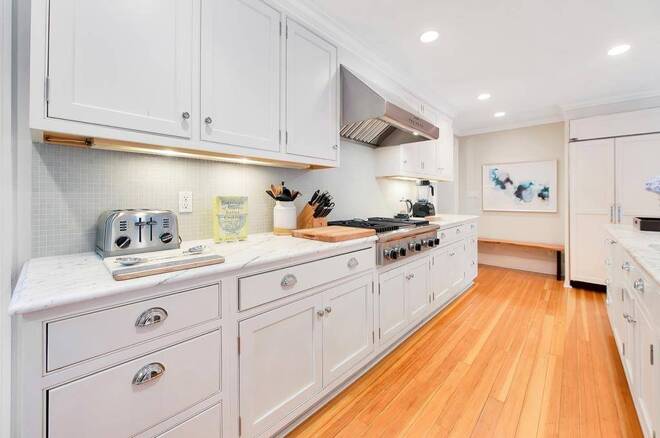 ;
;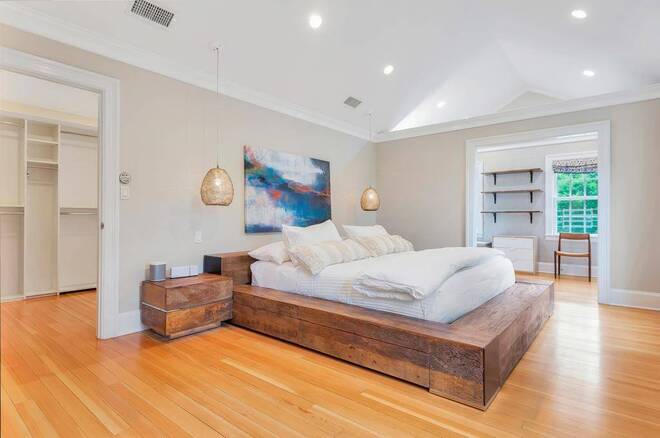 ;
;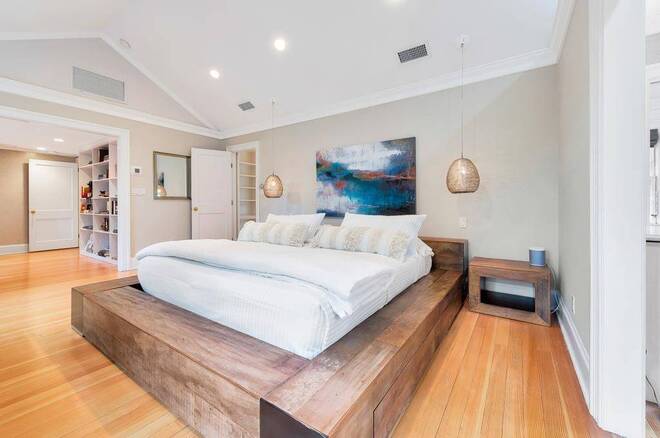 ;
;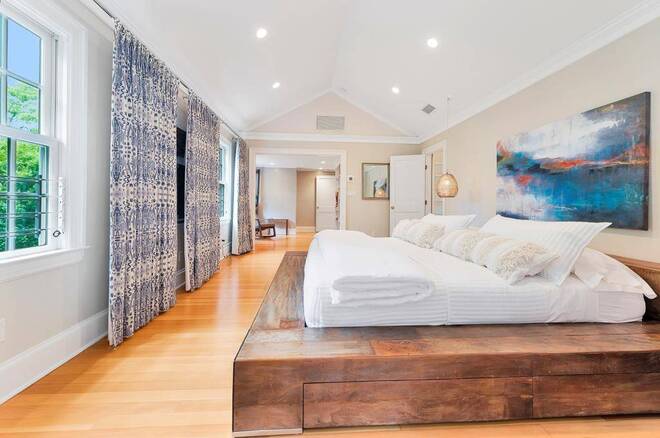 ;
;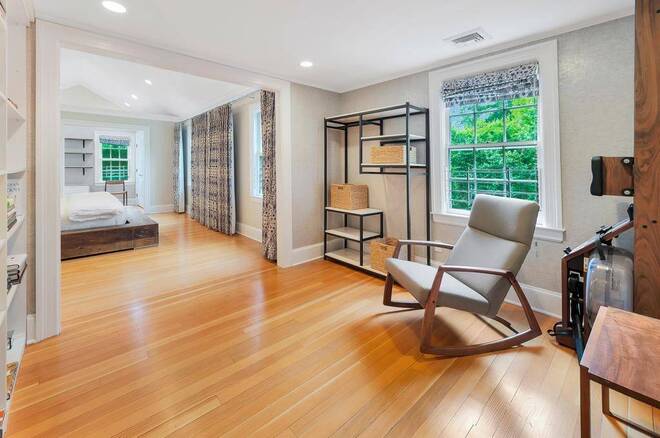 ;
;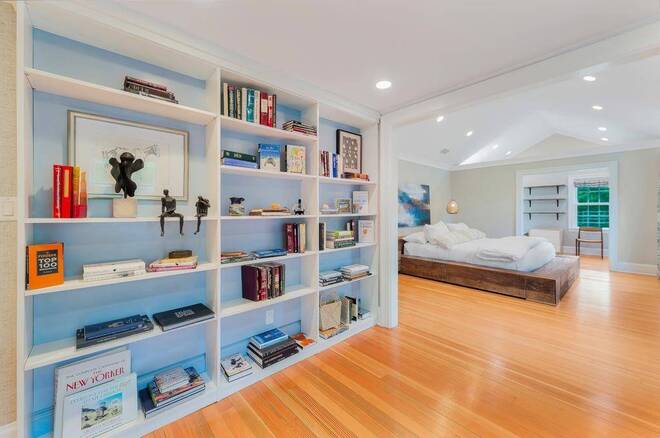 ;
;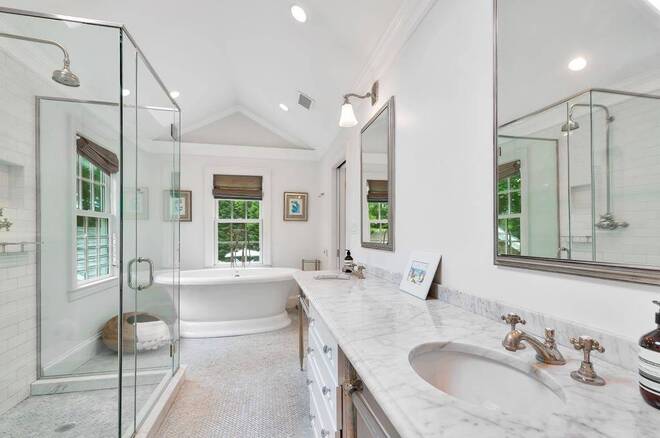 ;
;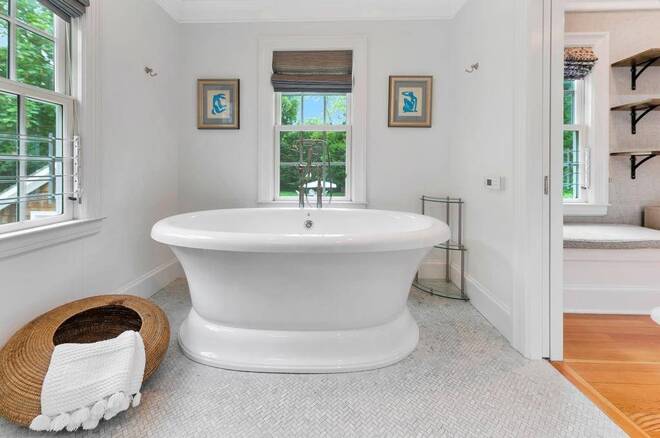 ;
;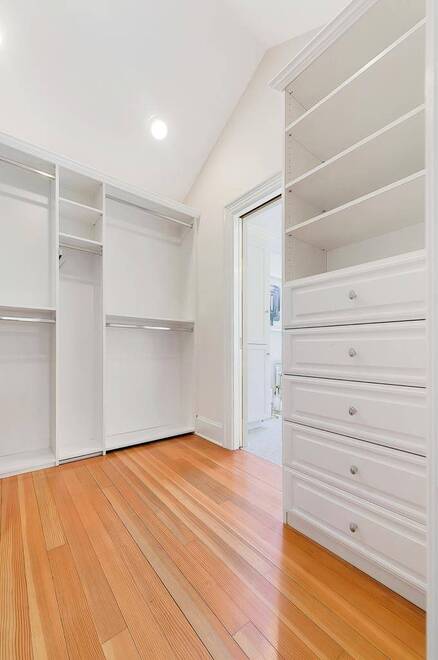 ;
;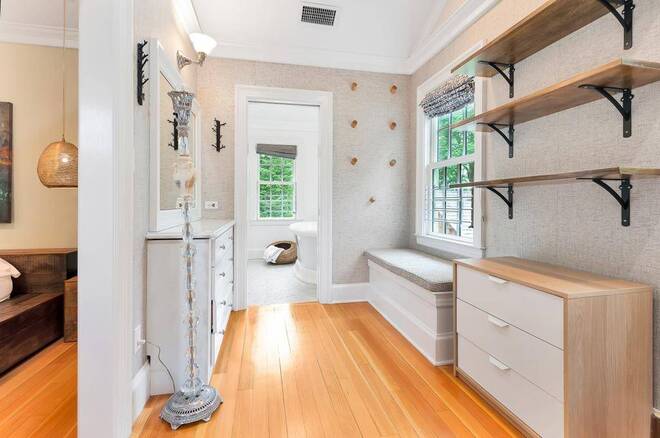 ;
;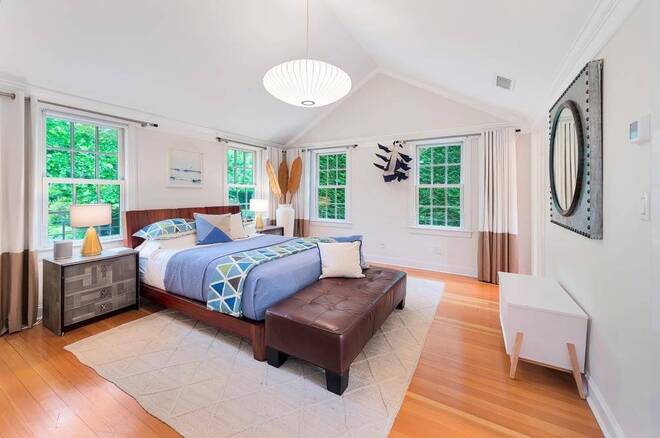 ;
;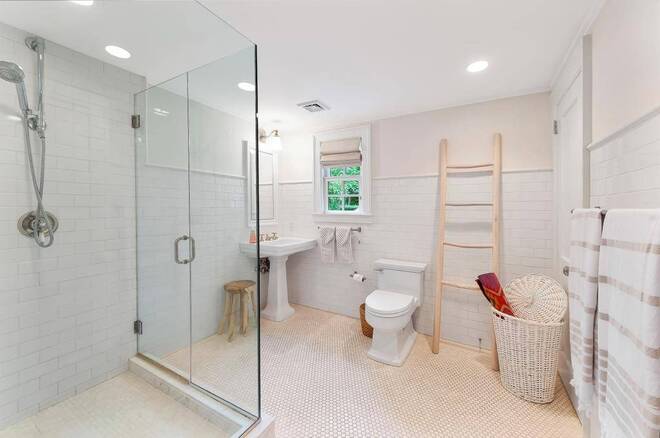 ;
;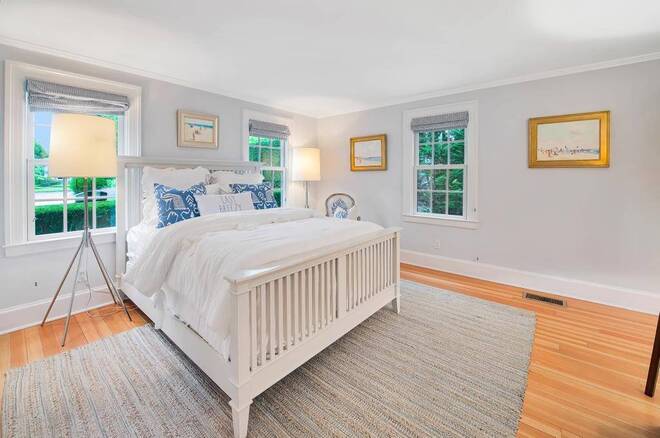 ;
;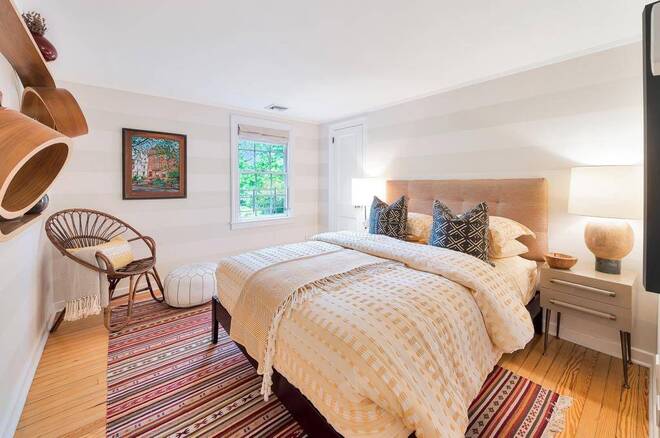 ;
;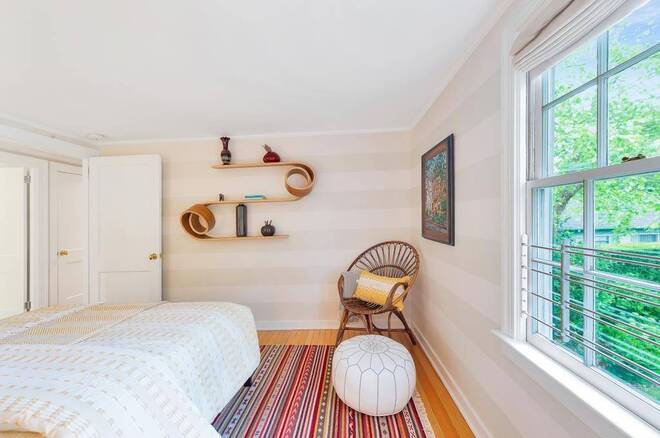 ;
;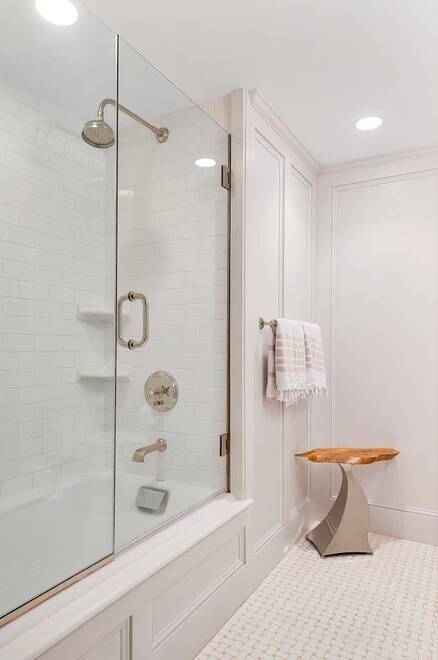 ;
;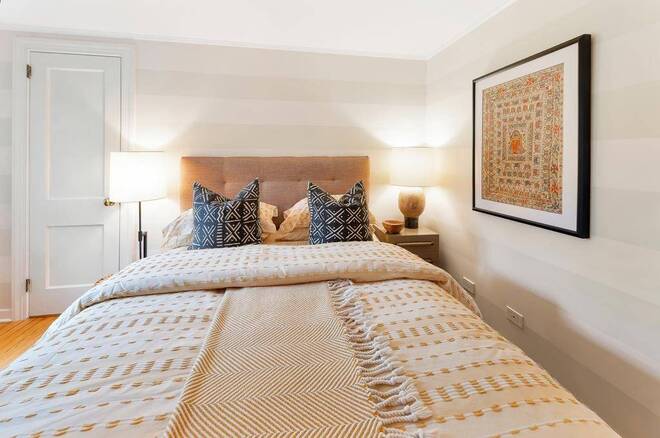 ;
;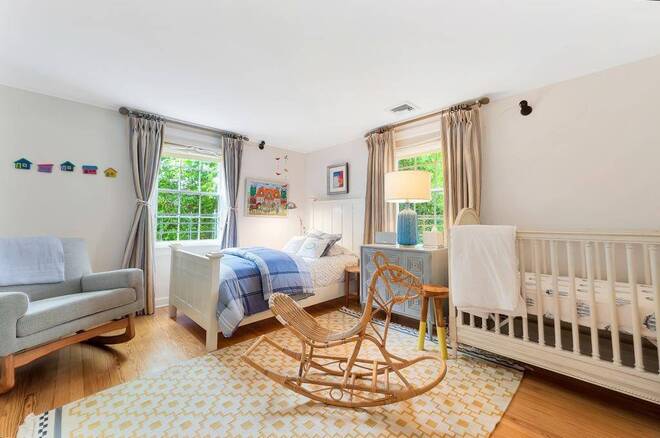 ;
;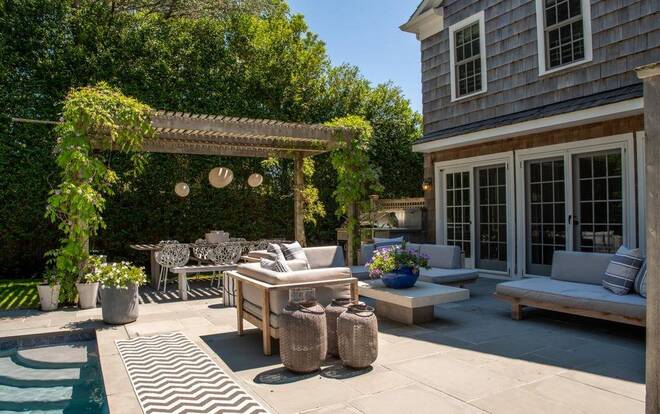 ;
;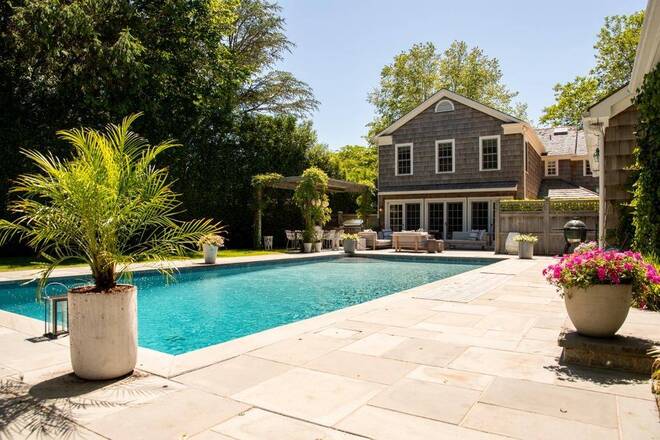 ;
;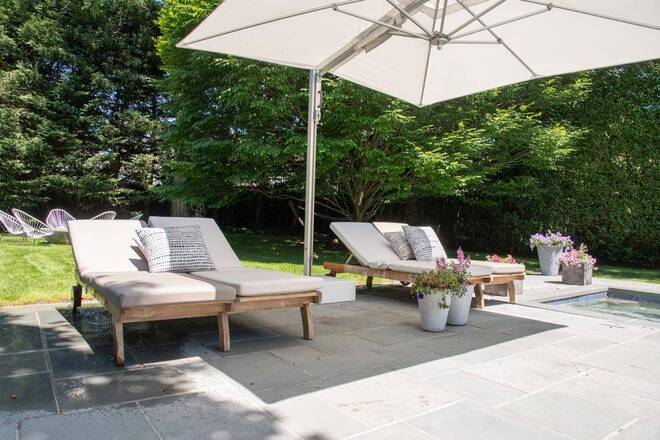 ;
;